Rye Brook, NY















Extraordinary new construction colonial home situated on a flat lot in the desired Pine Ridge section of Rye Brook. This home has an inviting stone porch that welcomes you in. Bright, light & open is the best way to describe this brand new home. Some special features include; tons of great light w/ so many addl windows, open concept layout, high end eat in kitchen w/ center island seats 4, large mudroom w/ side door entrance, laundry room/ pantry closet, 4 full bedrooms upstairs w/ 3 full baths, master bed w/ his & her closets & in suite bathroom w/ large shower & soaking tub, large basement with 9 ft ceilings includes large rec area, full bed & bath.
Rye Brook, NY














This beautiful colonial home was built in 2016 in the heart of Pine Ridge, Rye Brook. Situated on a .51 acre lot, this 5 bedroom 4.5 bath home boasts natural light with its many windows, a large covered front porch, and an eat in chef's kitchen with Thermador appliances & a large center island which seats 4. Granite counter tops, subway tile back splash, wide planked dark hardwood floors, thick crown and base moldings, double entry foyer with grand staircase, mudroom, laundry room, and walk in pantry off the kitchen. Master bedroom with large vaulted ceilings, his/her walk-in closets, large marble shower, and elegant soaking tub. A Blue Stone walkway, Belgian block lined driveway and a Trex deck complete the picturesque outside.
Rye Brook, NY
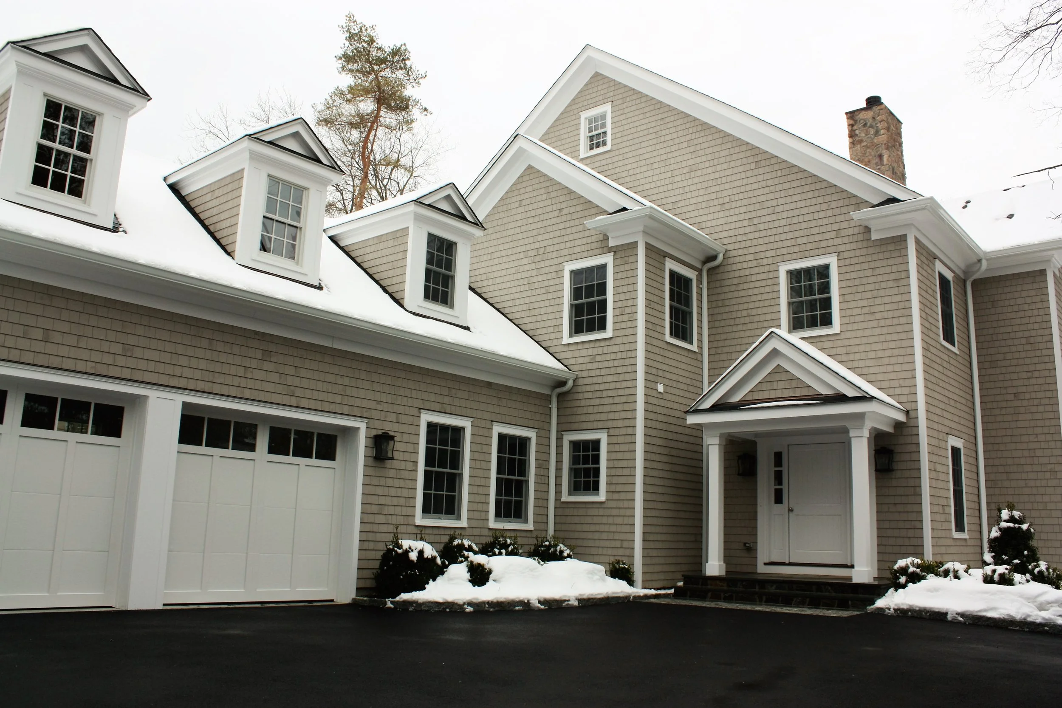


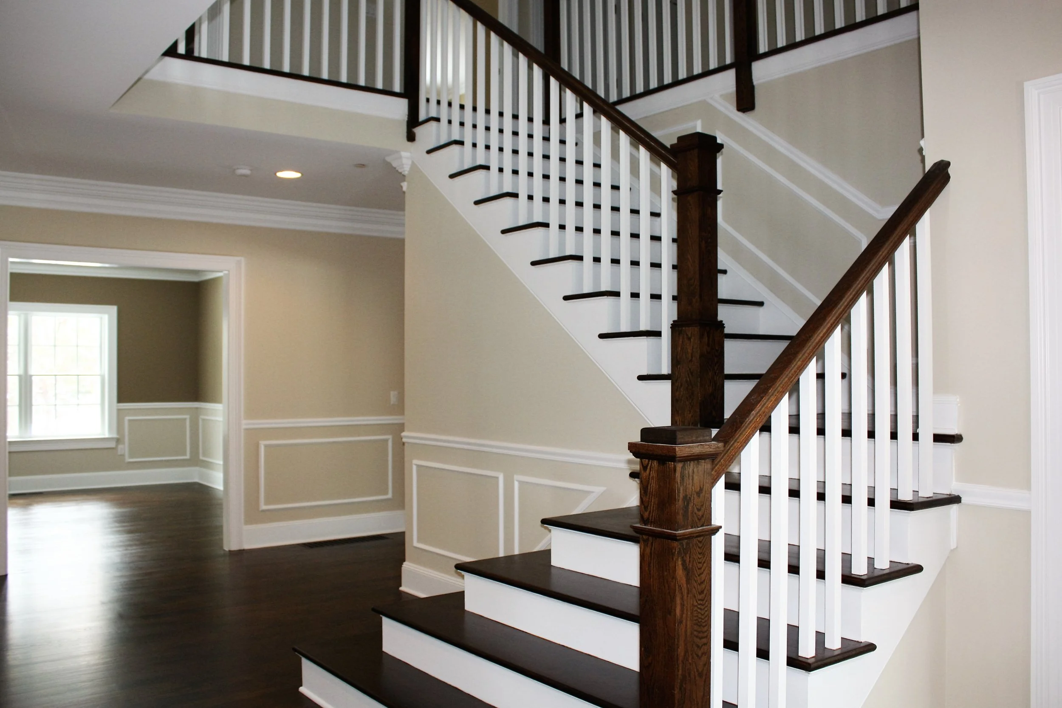

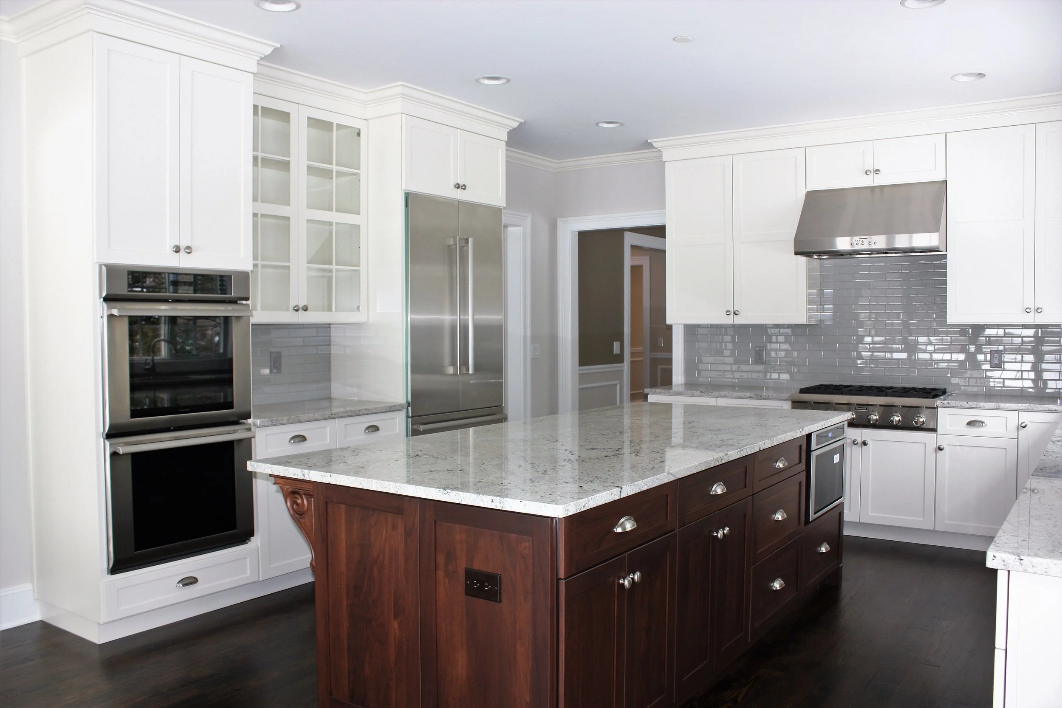
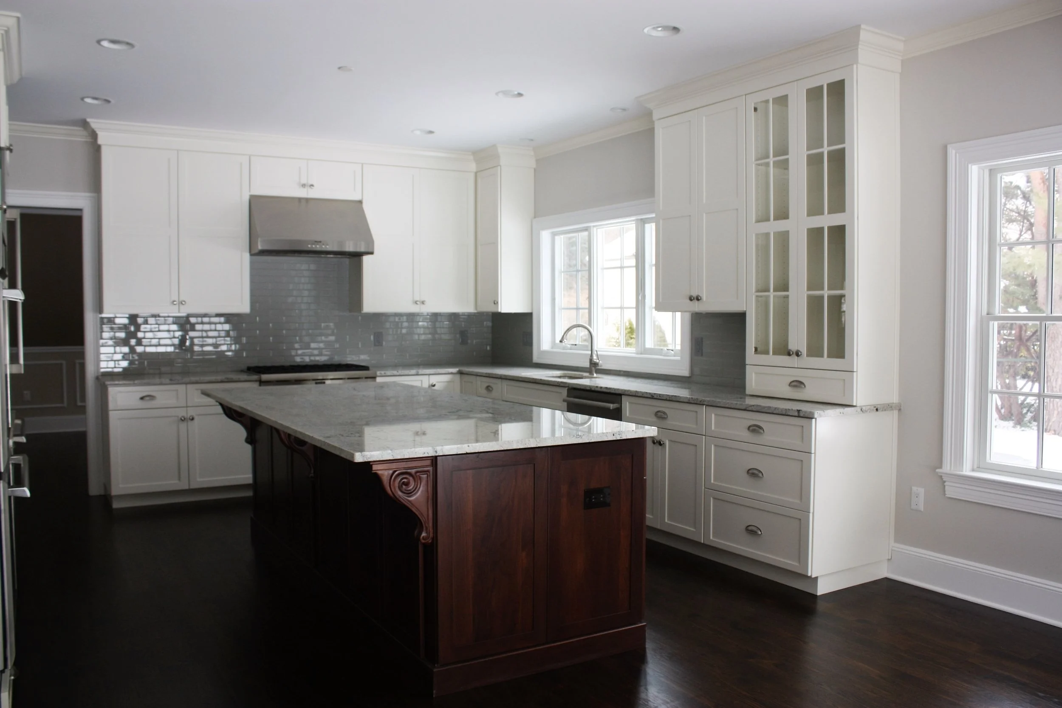


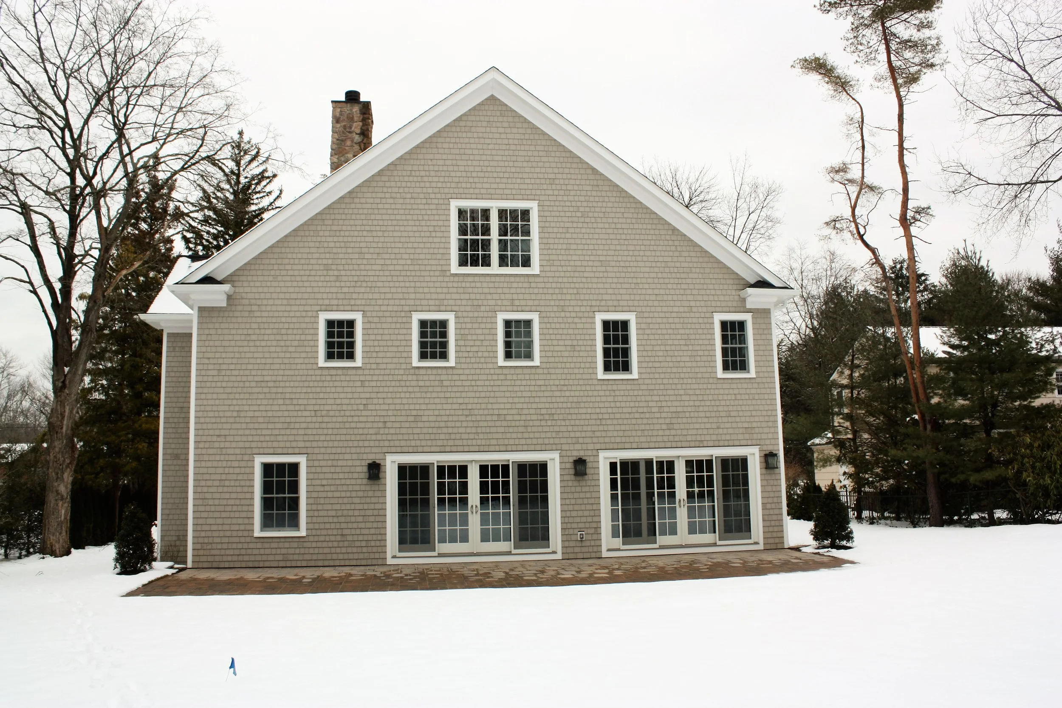
This magnificent custom home built in 2015 is nestled on a .75 acre lot in the heart of Rye Brook. Boasting 6 bedrooms and 5.5 bathrooms this home has beautiful hardwood flooring and crown molding throughout. The large eat in kitchen with top of the line appliances & spacious living room open to a bluestone patio overlooking the lush backyard. Upstairs, the master suite welcomes you with high ceilings, a marble master bath, and large his & her walk-in closets.
Rye, NY














This extraordinary shingle and stone Colonial boasts six bedrooms and six and a half baths. Spacious open floor plan is ideal for entertaining. The custom designed gourmet kitchen comes equipped with professional stainless steel appliances and a center island. A separate breakfast room leads into a sun filled family room with a stone wood burning fireplace and French doors that lead to a bluestone patio. Beautiful park like grounds are professionally landscaped and can accommodate a pool. The lower level includes a playroom, maid’s room and a full bathroom. Cedar shingle siding wraps the house and sits above a stone base. A front covered porch was designed with bungalow columns sitting on stone piers, bluestone pavers and a bead board ceiling.
Scarsdale, NY






oday’s standard of excellence can truly be appreciated thru out this strikingly distinctive 2009 columned, stone and cedar shingle Colonial. Majestically sited on a beautiful .65 acre setting with natural tiered stone walls and rustic walkway, this magnificent masterpiece is a perfect blend of superior craftsmanship and outstanding architectural design. This grand Energy Star compliant residence boasts 5475 sq. ft. on the first and second levels, which offer five beautifully appointed bedrooms and four full and two half baths. The lower level offers an additional 1800 sq. ft. of finished space with 10 ft. high ceilings that includes an au-pair suite, expansive carpeted recreational space plus exercise room, and ample storage. French doors from this level lead to a side yard and rustic stone walkway.
The magnificent sweep cedar shingle exterior enhanced with extensive stone work, tapered columns and majestic cupola boasts perfect symmetry and perfection from every angle. Aesthetically beautiful stone walls and rustic walkway, with split rail fence, cleverly blend with the natural lush landscaped property.
Sag Harbor, NY
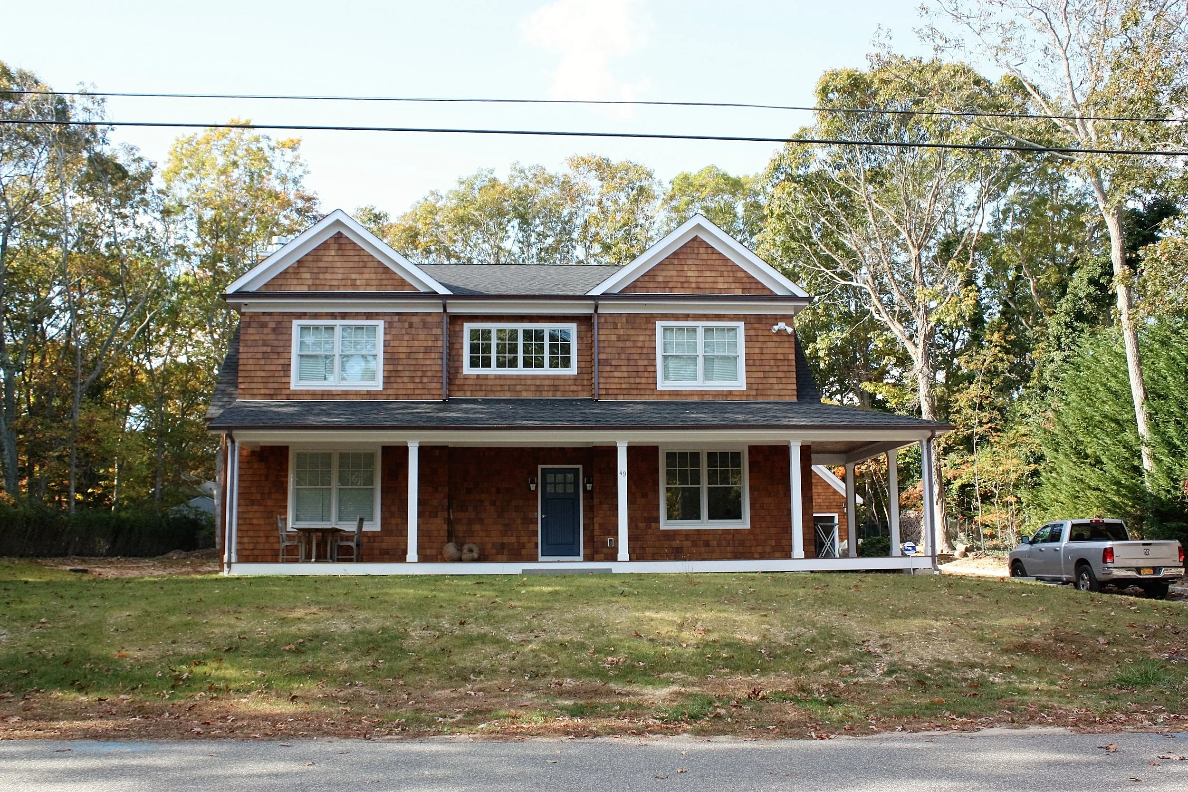
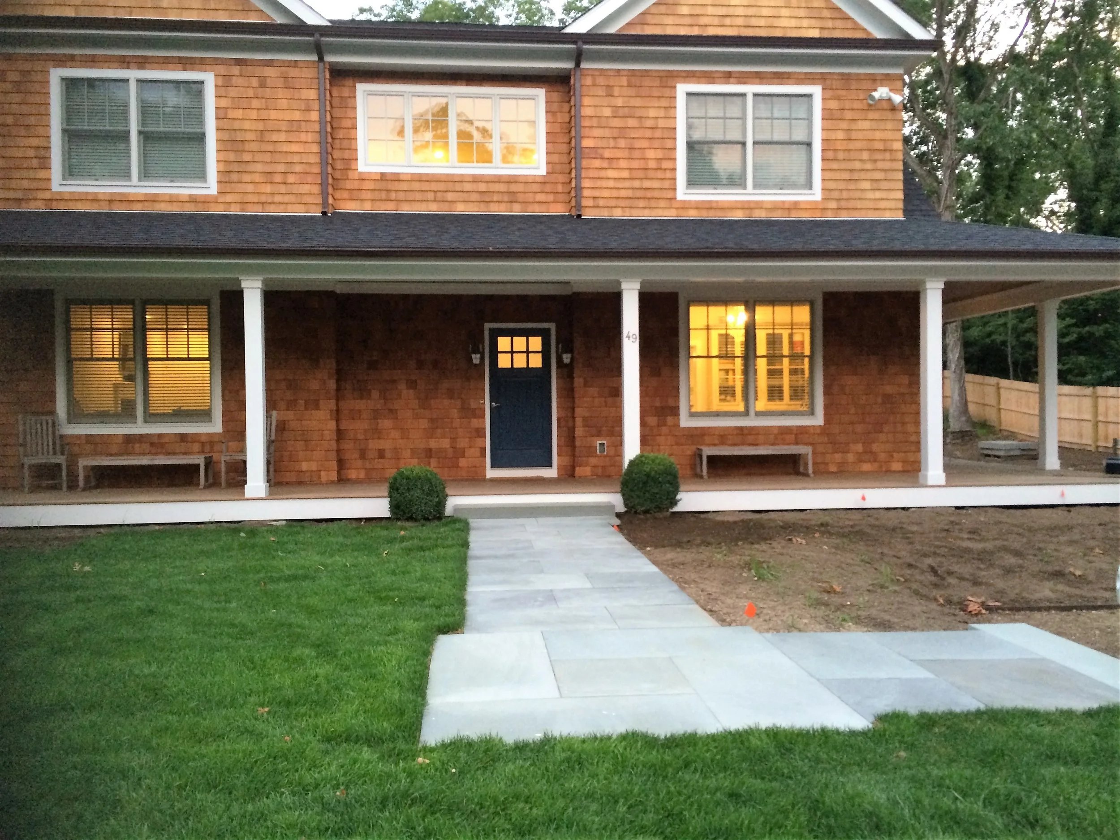






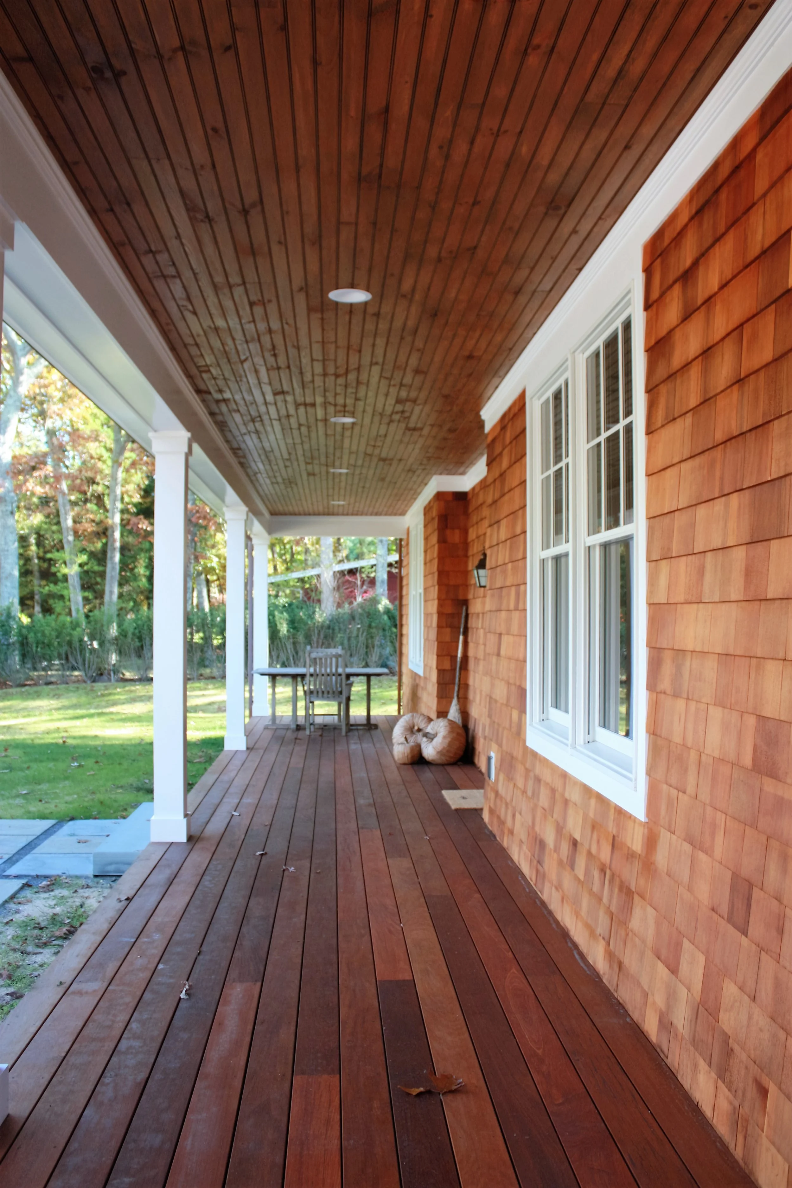

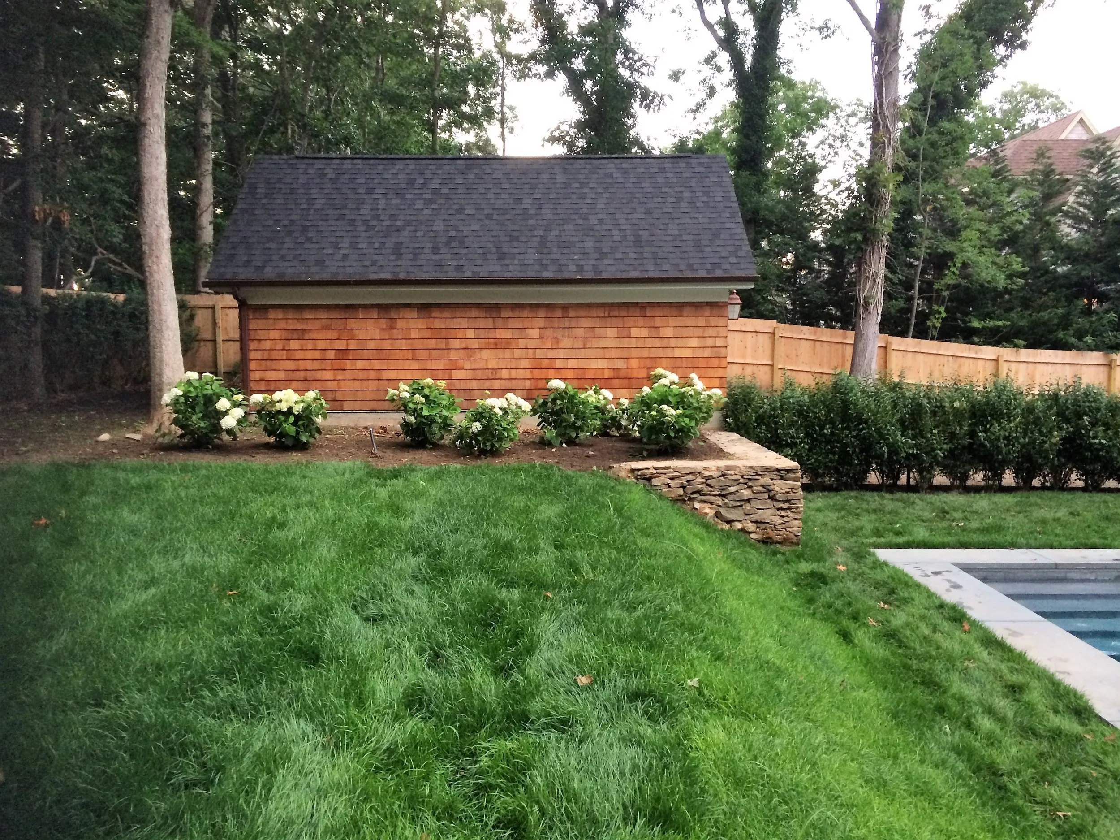

Rye, NY




Built in 2005 on a .69 acre lot, this magnificent cedar shake and stone colonial boasts four bedrooms, 3 full baths and a first floor powder room. This 5310 sq. ft. architectural masterpiece houses a custom designed gourmet kitchen with a sunlit breakfast area and French doors leading to a blue stone terrace. Extensive stone work is used as a base, which anchors the house. The house is finished in a dark green trim, with deep red aluminum clad windows for a unique take on the classic shingle style palette.
Rye Brook, NY

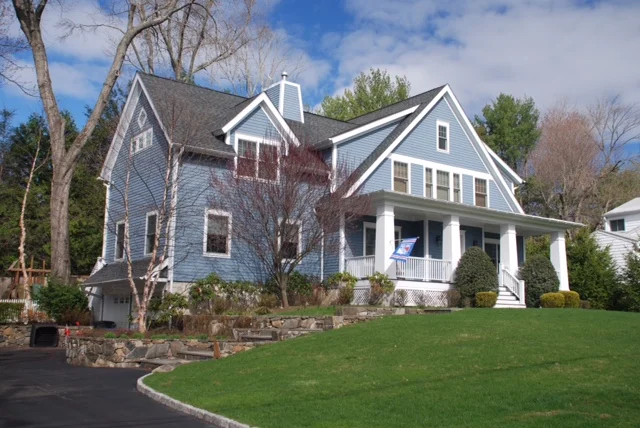
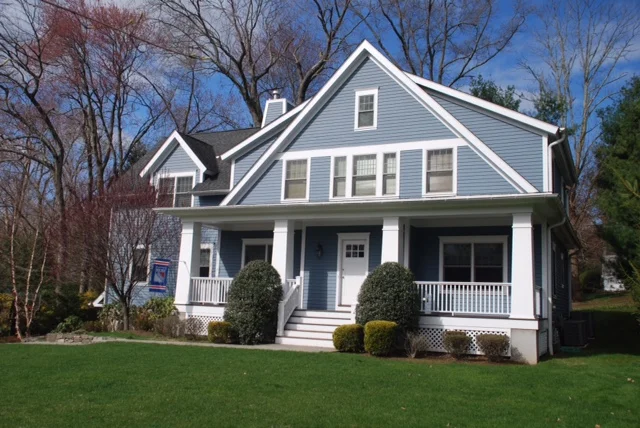
Purchase, NY

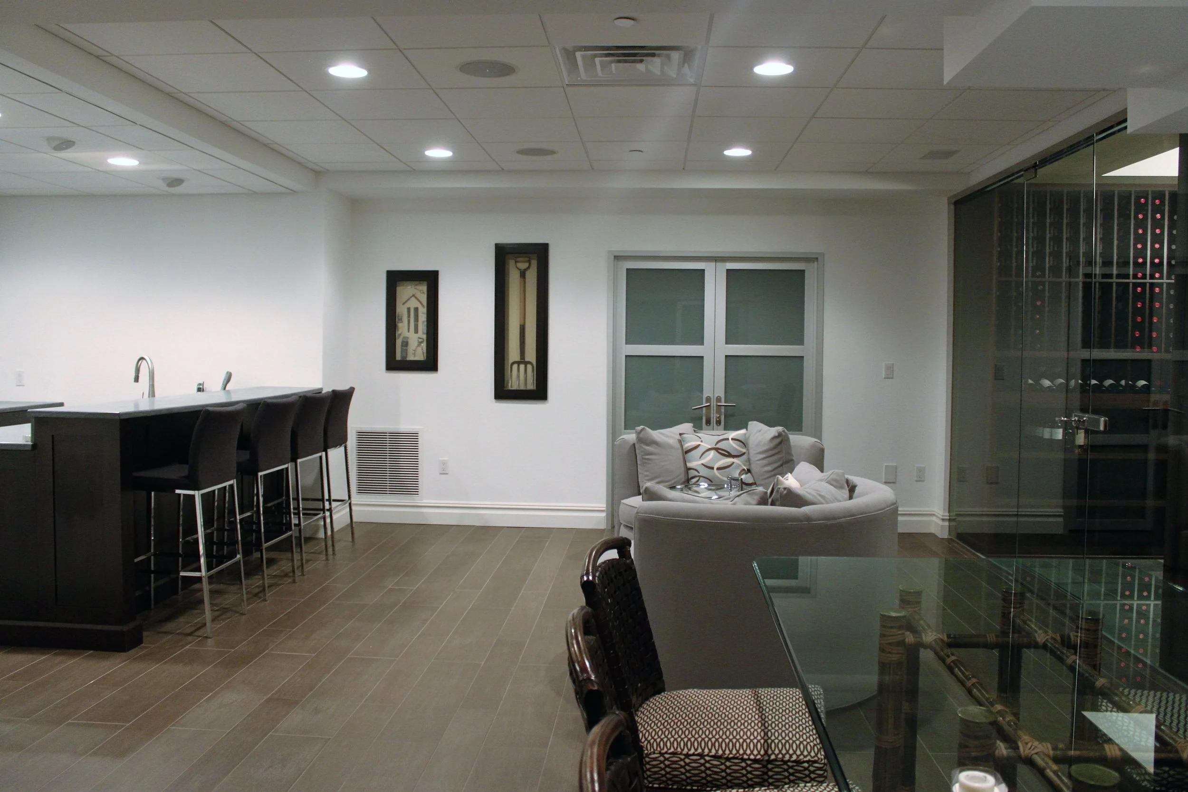
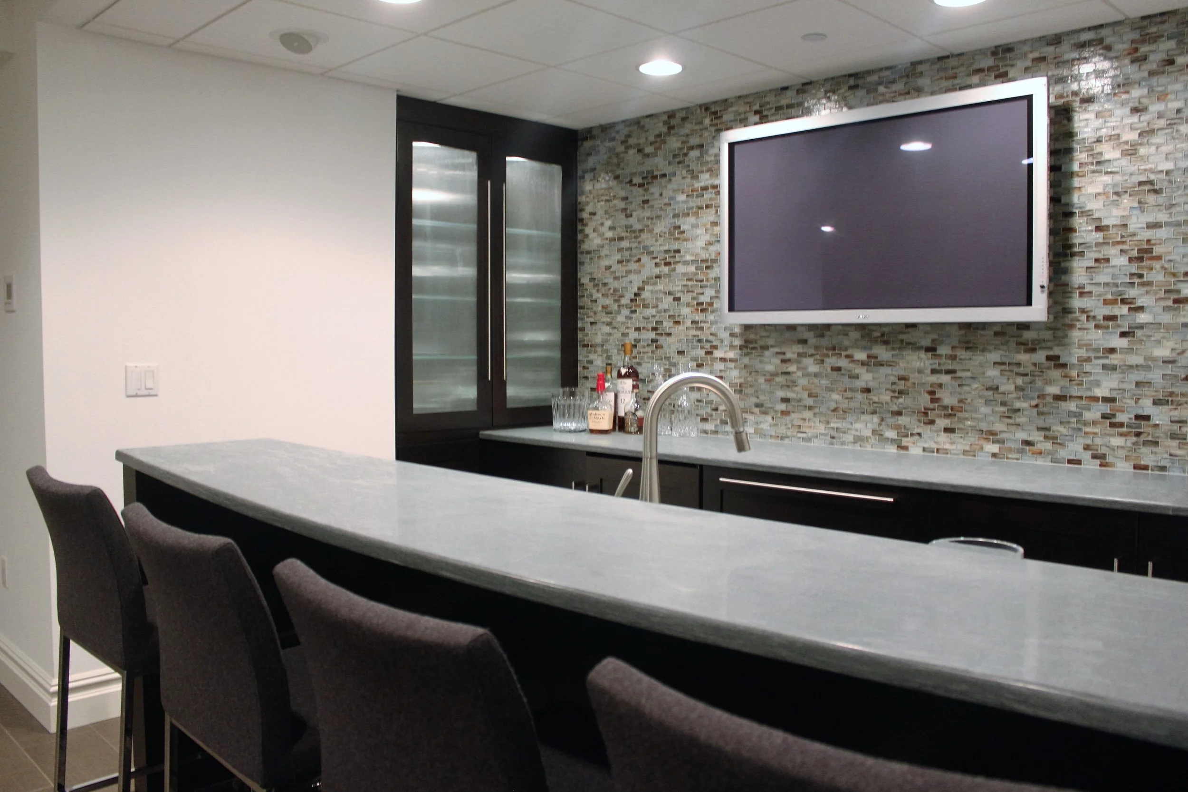
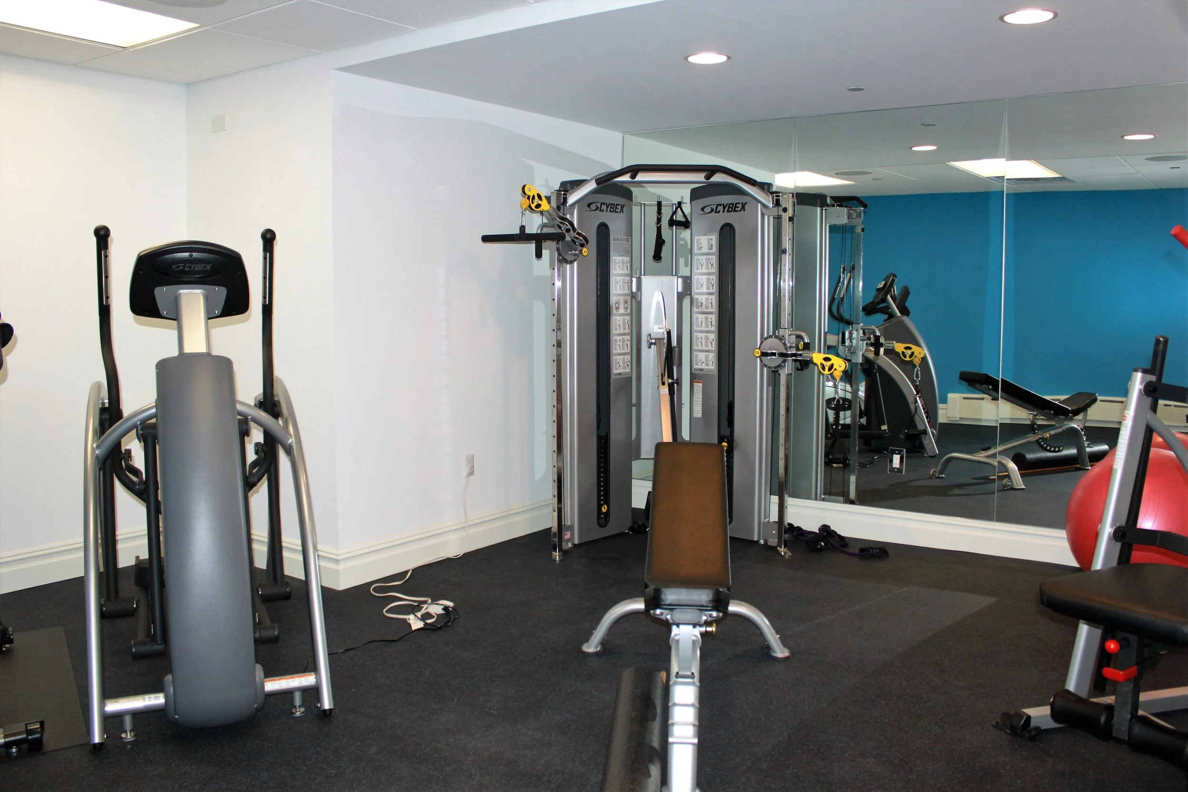
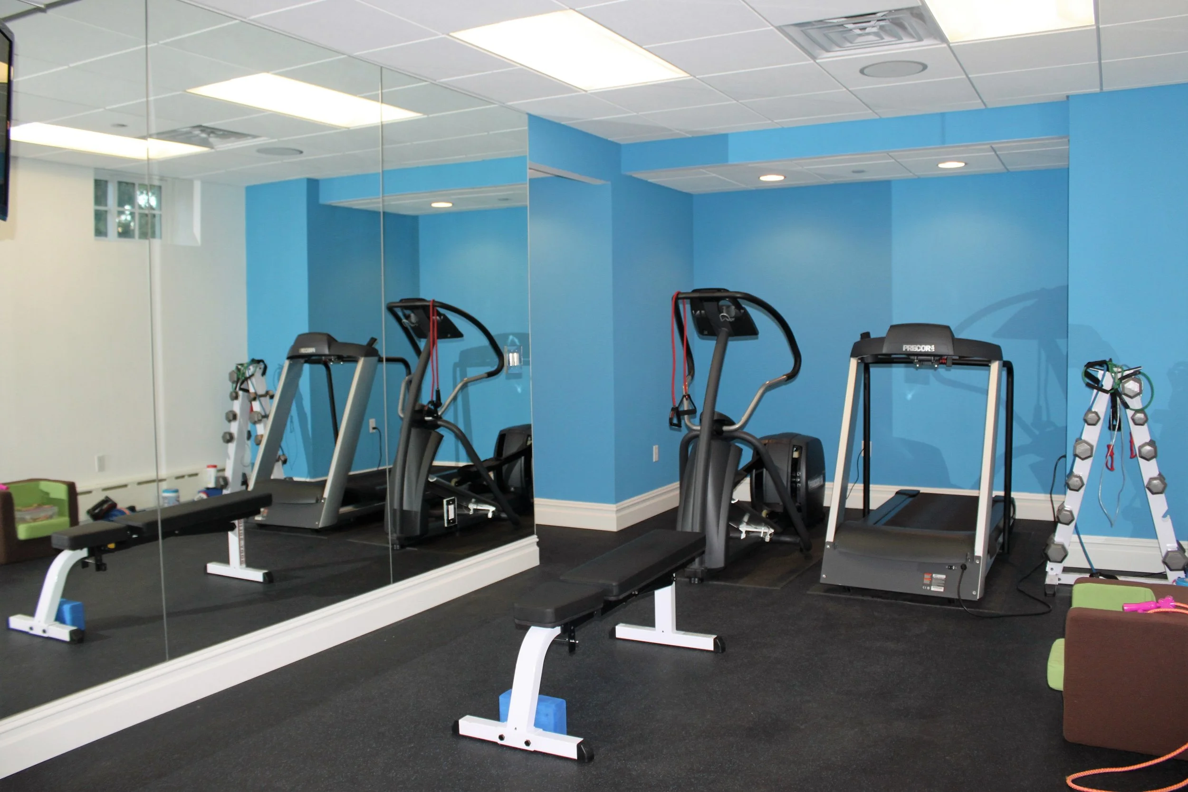




Custom basement renovation.
West Harrison, NY





This beautiful red brick custom home rests on a 2 acre lot in West Harrison, NY. Enter to a grand two story foyer with sweeping staircase ascending to a sunlit balcony, this home includes six bedrooms, four full baths plus two half baths. Offering superb craftsmanship and elegant, gracious interior space, the home is equipped with all hardwood floors and beautiful moldings throughout. Extensive stonework and lush landscaping complete this magnificent quality build.

